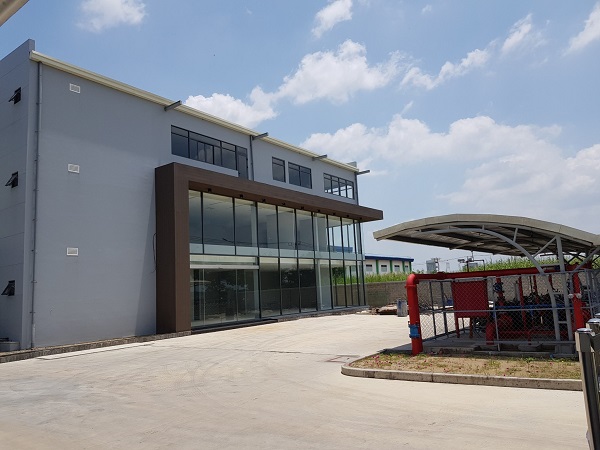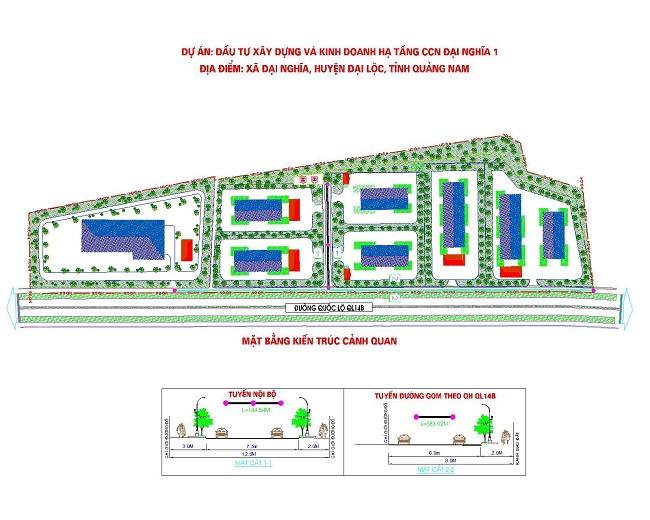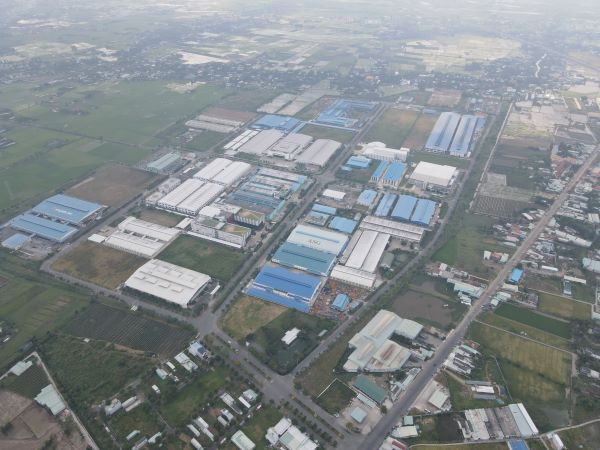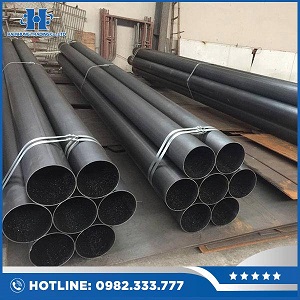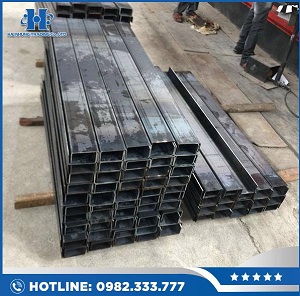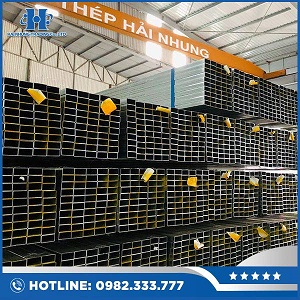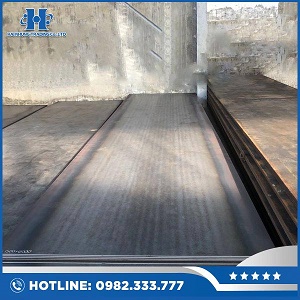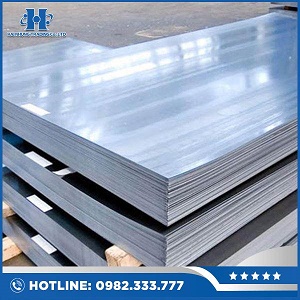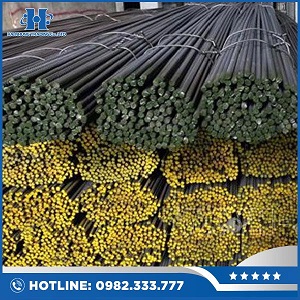-
Categories
-
Agriculture
- Fertilizers - Manufacturers And Suppliers
-
Agricultural Products
- Agricultural Crops - Suppliers And Exporters
- Fresh Vegetables (cabbage, Chilli Pepper, Sweet Potato, Etc) - Manufacturers
- Rice (white Rice, Jasmine, Japonica, Etc) - Manufacturers And Exporters
- Tea - Manufacturers And Exporters
- Cashew Nuts - Manufacturers And Suppliers
- Lotus, Lotus Products (lotus Seed, Lotus Plumule, Lotus Root, ...)
- Mushrooms & Fungus - Manufacturers And Suppliers
- Cereal Grains (corn, Potatoes, Cassava,.) - Manufacturers And Exporters
- Oilseeds (soybean, Sesame, Linseed,.) - Manufacturers And Exporters
- Coffee - Manufacturers And Exporters
- Pepper - Manufacturers And Suppliers
- Fresh Fruits (dragon Fruit, Mango, Lychee,..) - Manufacturers And Suppliers
- Herbs And Spices (ginger, Turmeric, Cinnamon, Anise,.)
- Animal Feed, Cattle Feed - Manufacturers And Suppliers
-
Handicrafts
- Sculpture And Relief Products (statue, Painting, Etc)
-
Handicraft Manufacturers
- Lacquerware - Lacquer Products
- Red Lacquer Trimmed With Gold
- Fine Glass - Manufacturer
- Fine Bronze Products
- Fine Art Stone, Stone Handicrafts
- Fine Silverwares
- Handicraft Statues
- Handicraft Exporters
- Brocade - Traditional Products (fabric, Bags, Wallets,.)
- Fine Embroidery - Products
- Ceramic Handicrafts
- Handmade
- Craft Bamboo And Rattan Products
- Wood Art, Wood Craft (table, Chair, Statue, Painting,.)
- Horn Handicrafts (jewelry, Comb, Housewares, Etc)
-
Gift Companies
- Crystal Gifts, Glass Gifts
- Leather Gifts
- Wooden Gifts
- Family Gifts
- Desktop Gifts
- Promotional Gifts (raincoats, Umbrellas, Keychains,.)
- Feng Shui Gifts
- Raincoat - Promotional Raincoat (logo Printed)
- Trophies, Badges And Medals
- Logo And Memorial Medals
- New Year Gifts, Tet Gifts
- Gift - Design And Printing
- Teapot Set
- Advertising Umbrellas, Promotional Umbrella
- Corporate Gifts, Client Gifts
- Pen Gift (luxury Pen, Wooden Pen, Metal Pen,..)
- Luxurious Signing Pen
- Ceramic Gift
- Glass Vases
- Coasters
- Ceramics, Pottery & Porcelain - Companies
-
Textile & Garment
-
Bags, Backpacks, Briefcases - Manufacturers
- Leather Bags (handbags, Purses, Backpacks, Etc)- Manufacturers
- Women Purse & Bag
- Crossbody Bag
- Custom Backpack, Custom Handbag - Manufacturers (oem, Odm, Private Label, Etc)
- Travel Bag
- Suitcase, Luggage - Manufacturers And Exporters
- Travel Backpacks
- Laptop Backpack
- Fashion Handbags
- Schoolbag - Manufacturers And Suppliers
- Student Backpacks, Student Bags
- Laptop Bags
- Promotional Backpacks, Promotional Bags
- Wallets
-
Garment - Accessories And Materials
- Hang Tag String, Hang Tag Cord
- Inner Lining, Lining Fabric
- Net Fabric, Tricot Fabric
- Rubber Thread - Manufacturers
- Shoulder Pads, Bra Pads
- Interfacing, Interlining (fusible, Non Fusible, Woven, Non Woven,.)
- Collar Butterfly, Collar Band
- Labels - Garment Labels, Clothing Labels
- Woven Elastic
- Mobilon Elastic, Mobilon Tape
- Garment Packaging Material & Accessories
- Garment Metal Accessories
- Back Cover - Back Cover Paper
- Woven Webbing
- Sewing Buttons (metal, Plastic, Wood, Shell) - Manufacturers
- Zippers And Sliders - Manufacturers & Suppliers
- Ribbons - Cotton, Satin, Printed Ribbons
-
Garment Companies
- Promotional Apparel (shirts, Jackets, Hats, Bags,.)
- Garment - Ready - Made
- Clothing - Sun Protective Clothing
- Garment - Fashion Clothes
- Garment - Home Suit
- Garment - Dance And Evening Fashion
- Garment - Fashion - Design & Sewing
- Garment - Sportwears
- Underwear - Manufacturers And Suppliers
- Garment - Make To Order Manufacturing (cmt, Oem, Fob, Odm, Obm)
- Garment - Uniforms
- Garment - Export Children Wears - Manufacturers And Wholesalers
- Garment - Export - Women Fashion
- Garment - Export - Companies
- Children Wear - Manufacturers And Wholesales
-
Bags, Backpacks, Briefcases - Manufacturers
-
Packaging, Paper & Print
- Paper - Manufacturers And Suppliers
-
Packaging - Manufacturers And Suppliers
- Big Bags, Fibc Bags, Jumbo Bags, Container Liner Bags
- Wooden Packaging
- Packaging - Design And Printing
- Packaging - Chemical
- Packaging - Cosmetic
- Packaging - Glass
- Packaging - Export
- Packaging - Plastic Packaging
- Packaging - Paper
- Aluminum Bags
- Packaging - Carton, Cardboard
- Packaging - Pharmaceutical
- Packaging - Agricultural
- Packaging - Garment
- Packaging - Electronic
- Packaging - Food
- Packaging - Metal
- Packaging - Gift And Promotion
- Non Woven Bags
-
Logistics & Forwarding
- Logistics Services
- Freight Forwarding Services
- Express - Courier Express Services
-
Transport - Companies And Agencies
- Transport - Air Transport, Air Freight
- Transport - Sea Transport, Sea Freight
- Transport - Container Transport
- Transport - Road Transport
- Transport - Rail Transport, Railway Transport
- Transport - Dangerous Goods Transportation
- Transport - Overweight, Oversize Transport
- Transport - Multimodal Transport
- Transport - Inland Transport
- Transport - International Transport
- Tourism - Hotels & Restaurants
-
Steel & Metal
- Steel Structure - Design, Fabrication And Erection
-
Steel - Manufacturers, Distributors & Suppliers
- Steel Tube (square, Rectangular, Galvanized, Non Galvanized)
- Construction Steel (round Bar, Deformed Bar, Wire Rod, Etc)
- Round Steel Pipe (galvanized, Non Galvanized)
- Shaped Steel (u, V, H, I Steel)
- Steel Sheet (hot Rolled Sheet, Cold Rolled Sheet, Anti-slip Sheet, Etc)
- Steel Scraps
- Rolled Steel, Rolled Coil (hot Rolled Coil, Cold Rolled Coil, Etc)
- Sheet Pile, Steel Sheet Pile
- Purlins - Steel Purlins (c, Z Purlins)
- Steel Billets
- Stainless Steel
- Prefabricated Steel Buildings, Prefabricated Metal Buildings
- Office Supplies & Equipments
-
Agriculture
- Home
-
Brand
-
-
-
-
-
-
-
-
-
-
-
-
( 3132 )
-
- All vendors
- Sign in
- Sign up



